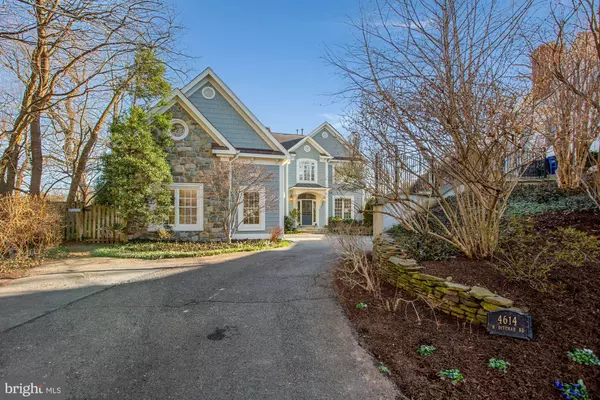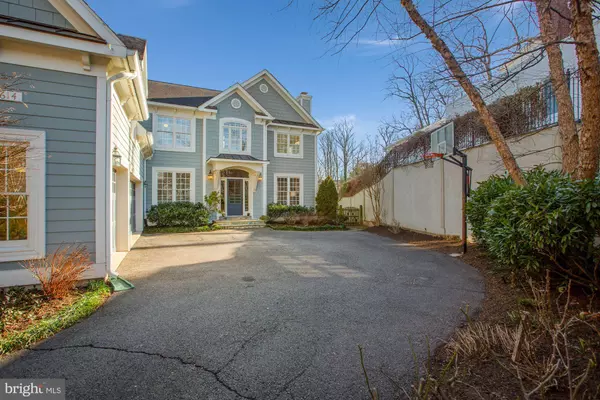For more information regarding the value of a property, please contact us for a free consultation.
4614 DITTMAR RD Arlington, VA 22207
Want to know what your home might be worth? Contact us for a FREE valuation!

Our team is ready to help you sell your home for the highest possible price ASAP
Key Details
Sold Price $2,120,000
Property Type Single Family Home
Sub Type Detached
Listing Status Sold
Purchase Type For Sale
Square Footage 7,627 sqft
Price per Sqft $277
Subdivision Country Club Hills
MLS Listing ID VAAR173328
Sold Date 03/31/21
Style Colonial
Bedrooms 5
Full Baths 5
Half Baths 1
HOA Y/N N
Abv Grd Liv Area 5,664
Originating Board BRIGHT
Year Built 1998
Annual Tax Amount $19,131
Tax Year 2020
Lot Size 0.373 Acres
Acres 0.37
Property Description
Classy Colonial privately situated on a .37 acre lot in sought after Country Club Hills. Spacious and light FILLED with a 3 car garage, 5 bedrooms, 5.5 bathrooms, 3 fireplaces and solar panels for energy savings! You are greeted with freshly painted spaces and refinished white oak hardwoods. Be prepared to be wowed by the open floor plan which highlights the Gourmet kitchen remodel. Kitchen features include: white custom cabinetry; a huge, one slab, granite island with counter seating; six burner Viking range with griddle; under counter beverage fridge; additional wall oven; built-in microwave & warming drawer; hand blown glass pendants and beautiful mosaic tile backsplash. The eat-in kitchen area gets spectacular light from the wall of windows that also provides scenic rear views. Open to the family room, relax in front of the gas fireplace flanked by built-ins. The family room is also open to the absolutely stunning sun room with cathedral ceiling. The sun room has windows on three sides and sky lighting to flood the space with light. Easily access the rear deck from the sun room or breakfast area. Entertain in the elegant dining room with gorgeous custom drapery dressing the walls of windows. Adjacent to the dining room you will find the living room with tasteful millwork & gas fireplace with granite surround. Access the upper level via the main staircase or the backstairs located off the mudroom. Upstairs offers 4 spacious bedrooms, all with en suite bathrooms, custom walk-in closets, Hunter Douglas blinds and brand new carpet. The grand Owner's Suite features beautiful lighting, a tray ceiling, spacious sitting area, & wiring for speakers. The lower level allows for flexibility in spaces and use given its huge footprint. You will find a wet bar area and built-in cabinetry for added convenience. Incredibly spacious storage room with built-in shelves. Immediately access the rear yard from the walk-out basement. The yard is fully fenced and has plenty of room to run around, jump on the trampoline or entertain. Located just 4 miles to DC, and in the Jamestown; Williamsburg; Yorktown school pyramid, this wonderful home offers convenience and excellence in schools options. Loved for over 20 years by the original owners, it is now in move-in ready condition for the next owners to make it their own!
Location
State VA
County Arlington
Zoning R-10
Rooms
Other Rooms Living Room, Dining Room, Primary Bedroom, Bedroom 2, Bedroom 3, Bedroom 4, Bedroom 5, Kitchen, Family Room, Foyer, Sun/Florida Room, Laundry, Office, Recreation Room, Storage Room, Utility Room, Primary Bathroom, Full Bath, Half Bath
Basement Full, Walkout Stairs
Interior
Interior Features Breakfast Area, Built-Ins, Dining Area, Family Room Off Kitchen, Kitchen - Island, Primary Bath(s), Wood Floors, Window Treatments, Additional Stairway, Ceiling Fan(s), Chair Railings, Floor Plan - Open, Kitchen - Gourmet, Recessed Lighting, Skylight(s), Walk-in Closet(s)
Hot Water Natural Gas
Heating Forced Air
Cooling Central A/C
Flooring Hardwood, Carpet
Fireplaces Number 3
Fireplaces Type Screen, Insert, Gas/Propane
Equipment Dishwasher, Disposal, Dryer, Icemaker, Oven - Wall, Refrigerator, Built-In Microwave, Washer, Stove, Oven/Range - Gas, Range Hood, Six Burner Stove
Fireplace Y
Window Features Bay/Bow,Palladian,Screens,Skylights
Appliance Dishwasher, Disposal, Dryer, Icemaker, Oven - Wall, Refrigerator, Built-In Microwave, Washer, Stove, Oven/Range - Gas, Range Hood, Six Burner Stove
Heat Source Natural Gas
Laundry Main Floor
Exterior
Exterior Feature Deck(s)
Parking Features Garage Door Opener
Garage Spaces 3.0
Fence Fully, Wood
Water Access N
Roof Type Shingle,Composite
Accessibility Other
Porch Deck(s)
Attached Garage 3
Total Parking Spaces 3
Garage Y
Building
Story 3
Sewer Public Sewer
Water Public
Architectural Style Colonial
Level or Stories 3
Additional Building Above Grade, Below Grade
Structure Type 9'+ Ceilings,Cathedral Ceilings,Tray Ceilings
New Construction N
Schools
Elementary Schools Jamestown
Middle Schools Williamsburg
High Schools Yorktown
School District Arlington County Public Schools
Others
Senior Community No
Tax ID 03-046-081
Ownership Fee Simple
SqFt Source Assessor
Security Features Electric Alarm
Special Listing Condition Standard
Read Less

Bought with Joanne B Pinover • Washington Fine Properties, LLC



